History & architectural description of St Mary's Church, Little Driffield.
By J. Browne, Bridlington Quay 19C.
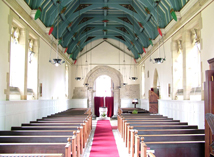 This interesting old church, dedicated to St Mary, after being thoroughly restored and renovated and having several important additions made to it, was re-opened for public worship by the Archbishop of York, on Friday last, under auspicious circumstances. After such a transformation as the edifice has undergone, an interest is naturally felt to enquire into its vicissitudes and its history.
This interesting old church, dedicated to St Mary, after being thoroughly restored and renovated and having several important additions made to it, was re-opened for public worship by the Archbishop of York, on Friday last, under auspicious circumstances. After such a transformation as the edifice has undergone, an interest is naturally felt to enquire into its vicissitudes and its history.
There is little doubt that a church stood on the site on which the present edifice now stands at very early period of English ecclesiastical history. If there be truth in the tradition – and there is little reason to doubt it – that an Anglo Saxon King, who died in 705, was entombed in a church at Little Driffield, it must be taken for granted that a sacred edifice was in existence at that early period.
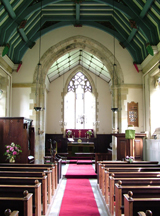 The writer had long been impressed with an idea that a heathen temple originally occupied the place of the present edifice, and that on the introduction of Christianity, by Paulinus, into Yorkshire in the early part of the seventh century, the heathen temple was destroyed and a Christian church erected in its stead. This idea is confirmed by the existence of a custom which was for centuries kept up in the village, but which, of late years, has been discontinued. In further testimony of this supposition is that the remains of at least two earlier churches have been discovered during the work of restoration. Bases of several pillars were found in the foundations of the walls, and on lowering the floor the capitals of several pillars were brought to light; and it also became manifest that one of the earlier churches had a north aisle.
The writer had long been impressed with an idea that a heathen temple originally occupied the place of the present edifice, and that on the introduction of Christianity, by Paulinus, into Yorkshire in the early part of the seventh century, the heathen temple was destroyed and a Christian church erected in its stead. This idea is confirmed by the existence of a custom which was for centuries kept up in the village, but which, of late years, has been discontinued. In further testimony of this supposition is that the remains of at least two earlier churches have been discovered during the work of restoration. Bases of several pillars were found in the foundations of the walls, and on lowering the floor the capitals of several pillars were brought to light; and it also became manifest that one of the earlier churches had a north aisle.
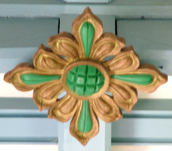
The earliest mention of a church at Little Driffield is found in the Domesday Book, compiled in 1086. In that ancient record it is stated that, "In Drifelt are two churches." One of these would be the then church at Little Driffield, which, according to tradition, was the "mother church" and the other, that which then stood upon the site of the present church at Driffield Magna.
Beyond the above record we find but few subsequent notices in connection with the fabric of a church at Little Driffield. In the Fabric rolls of York Minster we find that it had been represented to the Ecclesiastical authorities that bout four hundred years ago the chancel walls were defective, and the nave was dilapidated. Again in 1491 it was presented that the bell was broken and would have to be substituted by a new one, and that the north porch was gone, and in consequence of the wet and dilapidations the priest could not perform his sacred calling.
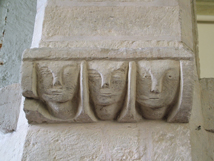 The church mentioned in Domesday Book was, in all probability, the same edifice which existed up to the year 1807, which being in a ruinous condition and larger that was required for the accommodation of the parishioners, the nave and chancel were taken down, and the body of the present church was built, on a reduced scale out of the materials of the demolished parts. The present church is long and narrow; but the previous one was of much larger dimensions, as the foundations of walls and pillars have been discovered in digging graves at some distance from the east end. At the time when the nave and chancel were taken down the present ancient tower was allowed to remain, without material altertion.
The church mentioned in Domesday Book was, in all probability, the same edifice which existed up to the year 1807, which being in a ruinous condition and larger that was required for the accommodation of the parishioners, the nave and chancel were taken down, and the body of the present church was built, on a reduced scale out of the materials of the demolished parts. The present church is long and narrow; but the previous one was of much larger dimensions, as the foundations of walls and pillars have been discovered in digging graves at some distance from the east end. At the time when the nave and chancel were taken down the present ancient tower was allowed to remain, without material altertion.
In rebuilding the nave and chancel no regard appears to have been paid to restore the demolished parts in any style of architecture, or in keeping with its former character.
 Before the present restoration the church consisted of a tower at the west end, nave and chancel but had neither aisle nor transept. The tower, Allen in his history of Yorkshire says it is of fourteenth century – is square and rather massive – of two stages – with heavy buttresses at the two outer angles, and terminated with a peculiar pattern. The body of the church – long and narrow, as has already been stated – was without aisle, transept or porch to break the monotony, and neither the outer nor the inner walls presented scarcely a characteristic feature to descant upon. The main entrance was on the north side of the nave through a flat plain door, and another plain flat door, on the south side of the chancel opens into the churchyard. Plain wooden glazed windows gave light to the interior. These have been replaced by three Early English windows of two lights with massive stone mullions and filled with clear and cathedral glass – three on the north and three on the south sides.
Before the present restoration the church consisted of a tower at the west end, nave and chancel but had neither aisle nor transept. The tower, Allen in his history of Yorkshire says it is of fourteenth century – is square and rather massive – of two stages – with heavy buttresses at the two outer angles, and terminated with a peculiar pattern. The body of the church – long and narrow, as has already been stated – was without aisle, transept or porch to break the monotony, and neither the outer nor the inner walls presented scarcely a characteristic feature to descant upon. The main entrance was on the north side of the nave through a flat plain door, and another plain flat door, on the south side of the chancel opens into the churchyard. Plain wooden glazed windows gave light to the interior. These have been replaced by three Early English windows of two lights with massive stone mullions and filled with clear and cathedral glass – three on the north and three on the south sides.
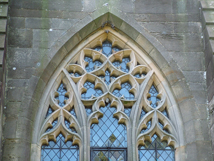 At the east end was a large pointed wooden window. This has also been replaced by an Early English window, with stone mullions and tracery in the head. It is of exquisitely beautiful design, and has added dignity to the whole fabric.
To give greater effect to this window the east end wall, which was very bad, has been taken down and carried further eastward
. A massive buttress on each side of he window has been carried up and terminates in the apex of the roof. Three buttresses
have also been added t he north side to support the old walls. Over the north entrance a porch has been erected in the same
plain character; but an old figure head inserted in the north wall has been removed and placed over the arch of the porch.
At the east end was a large pointed wooden window. This has also been replaced by an Early English window, with stone mullions and tracery in the head. It is of exquisitely beautiful design, and has added dignity to the whole fabric.
To give greater effect to this window the east end wall, which was very bad, has been taken down and carried further eastward
. A massive buttress on each side of he window has been carried up and terminates in the apex of the roof. Three buttresses
have also been added t he north side to support the old walls. Over the north entrance a porch has been erected in the same
plain character; but an old figure head inserted in the north wall has been removed and placed over the arch of the porch.
The old roof, which was on a low pitch, has been removed and a new one of a higher elevation has been carried up above the marks on the tower of a previous roof.
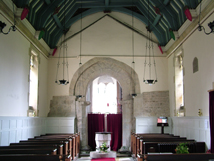
The interior of both the nave and a chancel was of a painfully plain character; the walls whitewashed, the ceiling low and
flat, and the heavy square high-backed pews were of the modern churchwardens' orthodox fashion, and the pulpit of deal was
equally homely. A plain gothic arch divides the nave from the chancel. If the ancient church ever had a chantry-chapel,
sidelia, piscine, stoup, or aumbrey, these were swept away with the churchwardens' beautifyings in 1807.
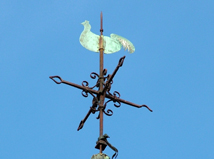 No effigies of Knights' Templars or brasses of "Knights and their ladies fair" adorned the sacred edifices. The only remains
of this kind is a long slab bearing the marks of a shield having been torn away, and an inscription recording the deaths of Ralph Buckton Esq., of Elmswell, and Margaret, his wife, in the sixteenth century. The tower had also had its share of restoration and repairs, both outside and internally. Old closed up belfry windows have been opened out and new louver ones inserted; and a slated spire had been added, surmounted by a weathercock emblematical of the legend of St Peter, and the crowning of chanticleer.
No effigies of Knights' Templars or brasses of "Knights and their ladies fair" adorned the sacred edifices. The only remains
of this kind is a long slab bearing the marks of a shield having been torn away, and an inscription recording the deaths of Ralph Buckton Esq., of Elmswell, and Margaret, his wife, in the sixteenth century. The tower had also had its share of restoration and repairs, both outside and internally. Old closed up belfry windows have been opened out and new louver ones inserted; and a slated spire had been added, surmounted by a weathercock emblematical of the legend of St Peter, and the crowning of chanticleer.
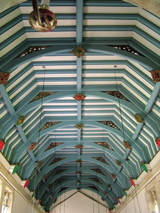
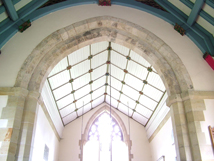 It is in the interior, however, where we trace the finest effects of the transition which the sacred edifice has undergone. The new roof of the nave is of massive construction on the hammer-beam principle – open, and of pitch-pine, but coloured with green and white tints.
It is in the interior, however, where we trace the finest effects of the transition which the sacred edifice has undergone. The new roof of the nave is of massive construction on the hammer-beam principle – open, and of pitch-pine, but coloured with green and white tints.
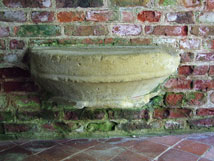 The ends of the hammer-beams are finished with carved heraldic shields and terminals at the intersections of he purlins and ridge are ornamented with bosses of various designs. The chancel roof is of a more simple character – panelled, divided by mouldings and carves bosses, and coloured blue and white. The chancel walls are lines with panelled wooden dado with moulded cornices and coloured sage green.
The ends of the hammer-beams are finished with carved heraldic shields and terminals at the intersections of he purlins and ridge are ornamented with bosses of various designs. The chancel roof is of a more simple character – panelled, divided by mouldings and carves bosses, and coloured blue and white. The chancel walls are lines with panelled wooden dado with moulded cornices and coloured sage green.
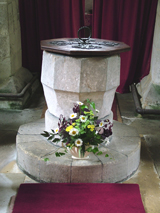 In lieu of the old pews the nave is seated with plain open benches coloured brown and varnished and in the chancel are stalls for the clergy and choir. A square wooden Georgeon pulpit, removed from Pocklington Church, takes the place of the old one. It has been removed from its old quarters to make room for a grand memorial pulpit to the late Dr Wilson, of Pocklington, and brings with it the interesting reminiscence that John Wesley once preached from it.
It is very plain and painted – and not a "carved oak" one as stated in the York Herald.
The plain ancient octagon font has been placed near the tower. One bell hangs in the belfry, and bear a Latin inscription that is dedicated to the Holy Trinity. The floor has been lowered about three feet, the nave flagged, and the chancel laid with encaustic tiles.
In lieu of the old pews the nave is seated with plain open benches coloured brown and varnished and in the chancel are stalls for the clergy and choir. A square wooden Georgeon pulpit, removed from Pocklington Church, takes the place of the old one. It has been removed from its old quarters to make room for a grand memorial pulpit to the late Dr Wilson, of Pocklington, and brings with it the interesting reminiscence that John Wesley once preached from it.
It is very plain and painted – and not a "carved oak" one as stated in the York Herald.
The plain ancient octagon font has been placed near the tower. One bell hangs in the belfry, and bear a Latin inscription that is dedicated to the Holy Trinity. The floor has been lowered about three feet, the nave flagged, and the chancel laid with encaustic tiles.
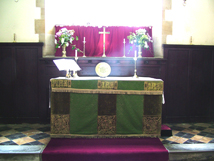
A carved oak altar table has been presented by Miss Holtby, of Elmswell Hall, in remembrance of her late respected father,
and bears the following inscription carved in old Church text characters – "To the glory of God, and in memory of Robert
Holtby, of Elmswell; born 10th May, 1814; died 6th April, 1889."
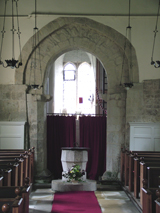
The most noticeable and interesting feature about the church is the arch of the tower. It would seem that on building a
later church, the tower arch of a previous Saxon church was allowed to remain, and that a semi-circular arch was
erected within the Saxon one. On each of the capitals of this later arch are sculptured three human faces of hideous
expression – peculiar subjected for archaical study. It was a custom among the ancient architects to preserve the doorways
and arches of the churches which they rebuilt or altered, from a laudable desire to retain some visible remembrance of the
founder. The triplication of faces and other objects on each capital was in imitation of the rude sculptures of Roman art.
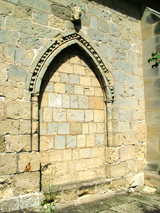
On the south side of the nave is an Early English doorway walled up, the moulding ornamented with semi-balls and in the
north walls are several large sepulchral slabs with florited crosses, swords and other devices, carved upon them.
These slabs had previously covered the tombs of persons of distinction who had, at an early period, been buried in the
church, and which had been torn up and inserted in the wall when the church was rebuilt in 1807.
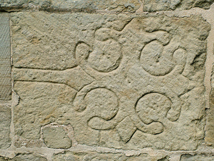
But that which has thrown a halo of hallowed associations around this humble edifice is that it is the reputed burial place
of an amiable, learned and pious Prince – Alfrid of alchfrid, King of Northumberland during the Saxon Heptarchy, and who
died in 705.
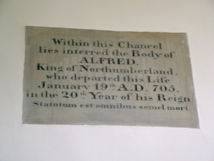
The restorations and additions are from designs, by Mr Temple Moore, the well known architect of Hampstead, London, who has
in this work sustained his previous high professional reputation in church building and restorations; and the whole of the
works have been carried out by Messrs G Shepherdson & Sons, Driffield, the sole contractors, who have so satisfactorily
executed many similar other contracts in various parts of the country.